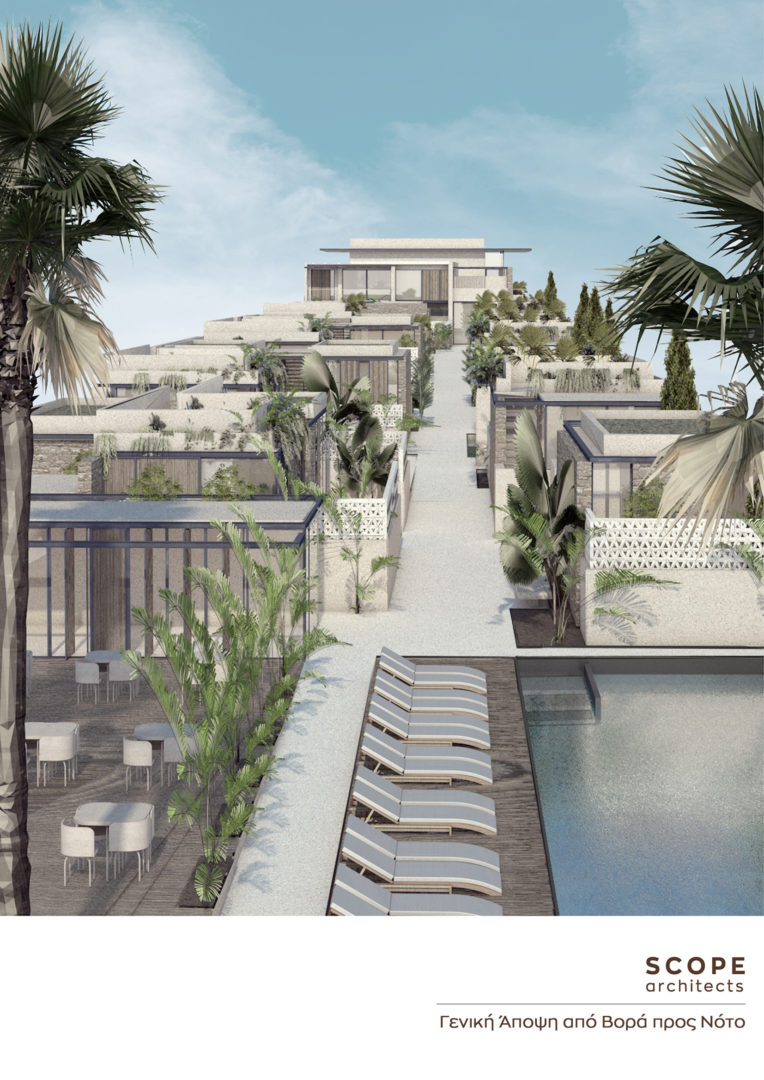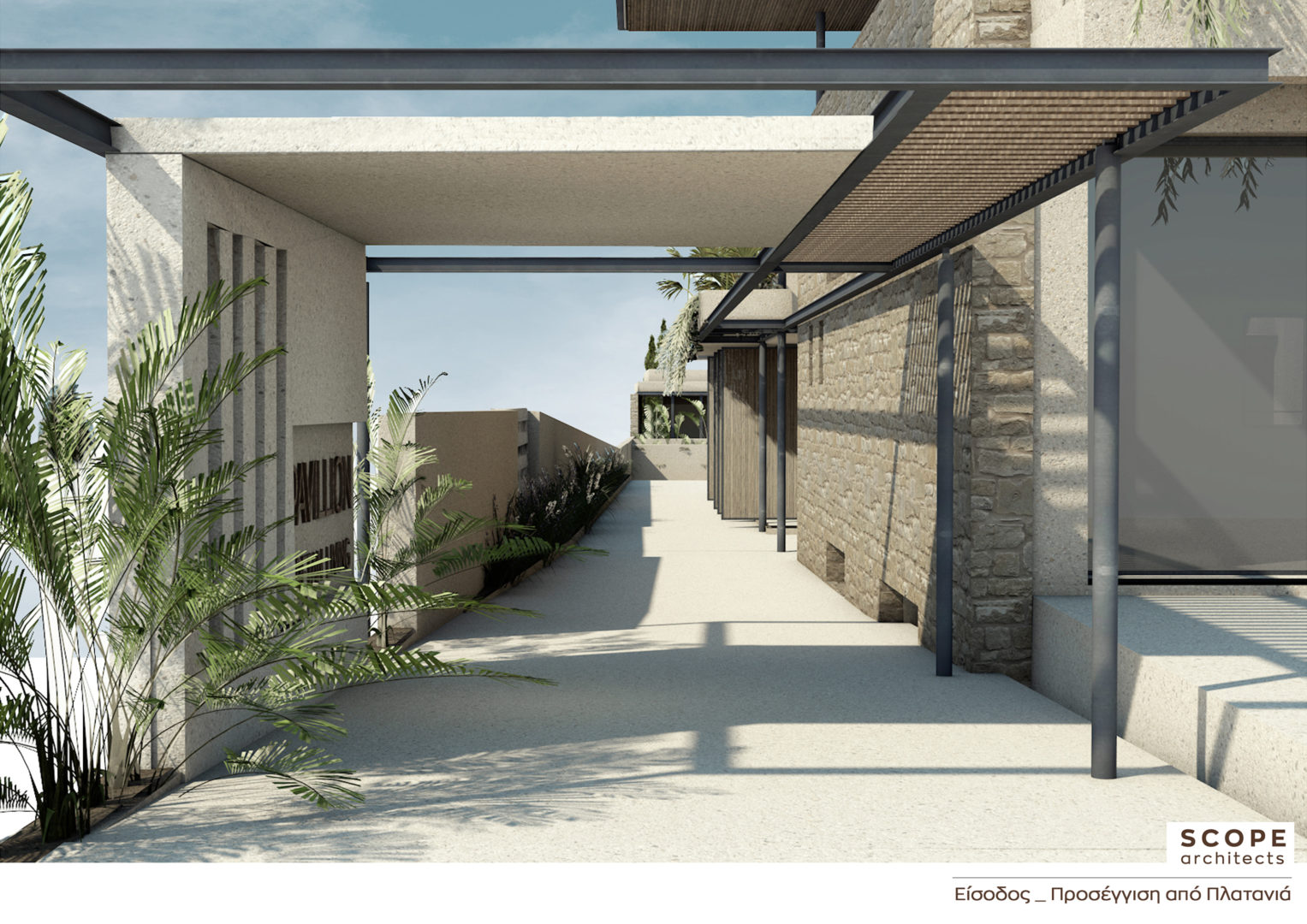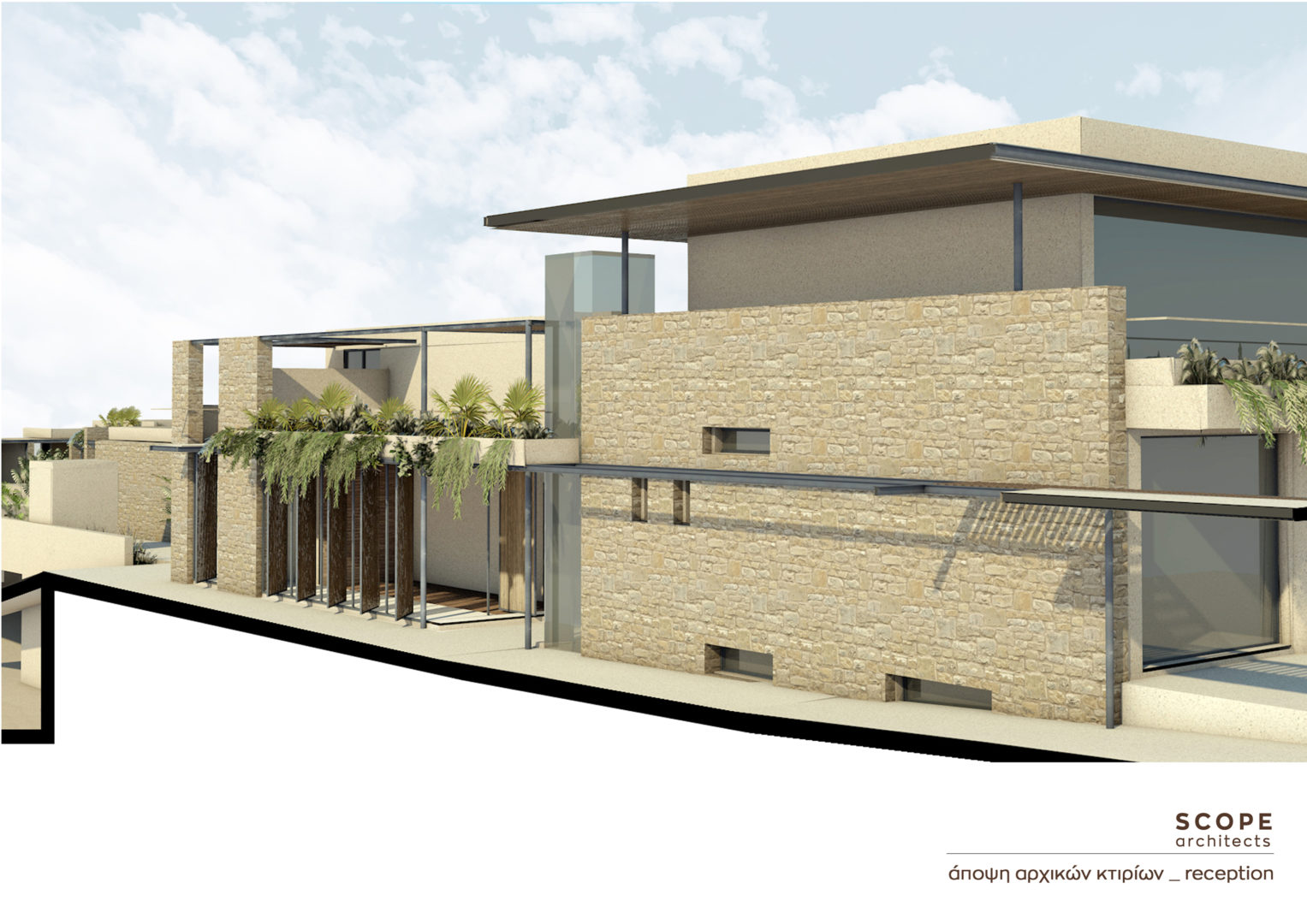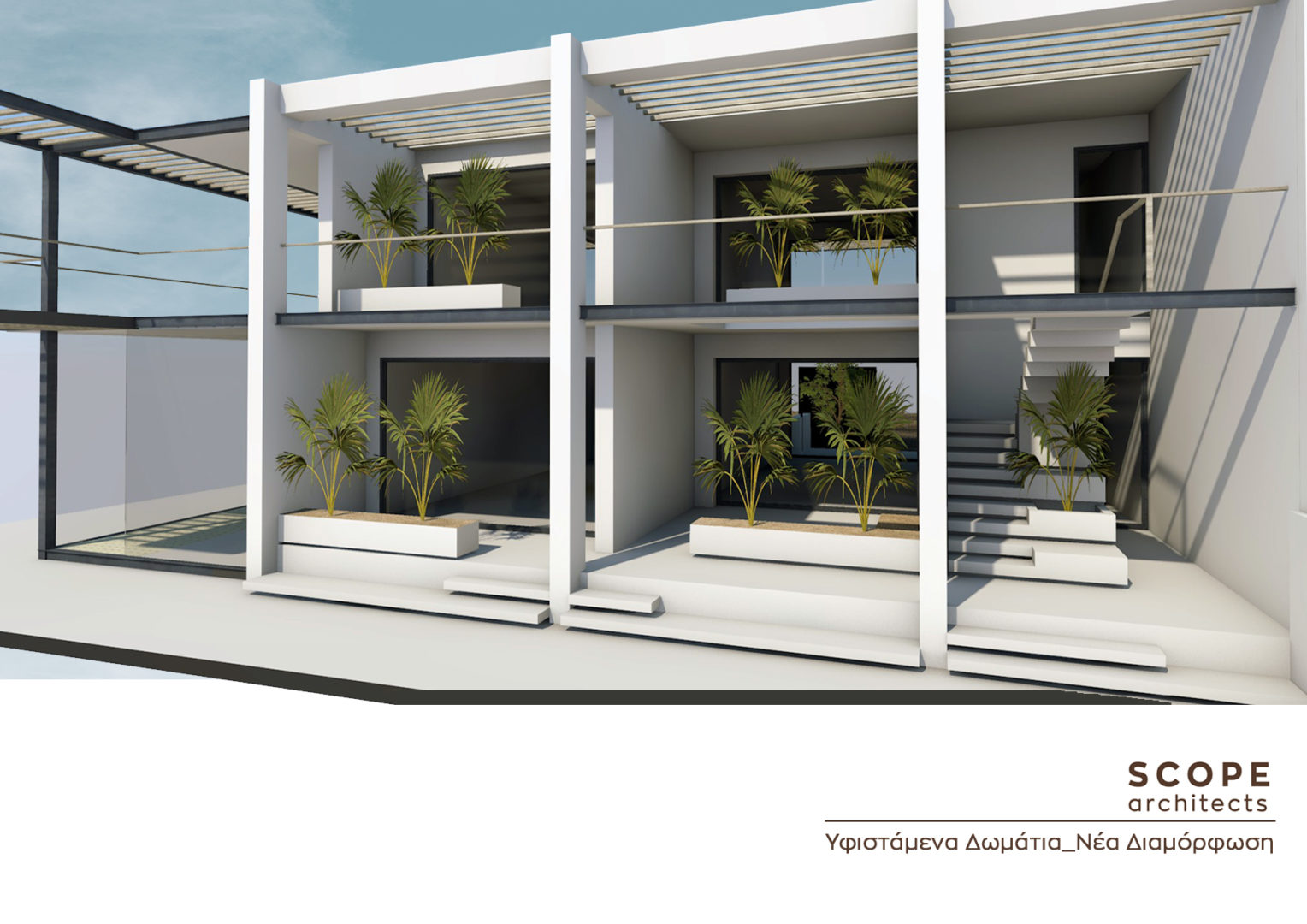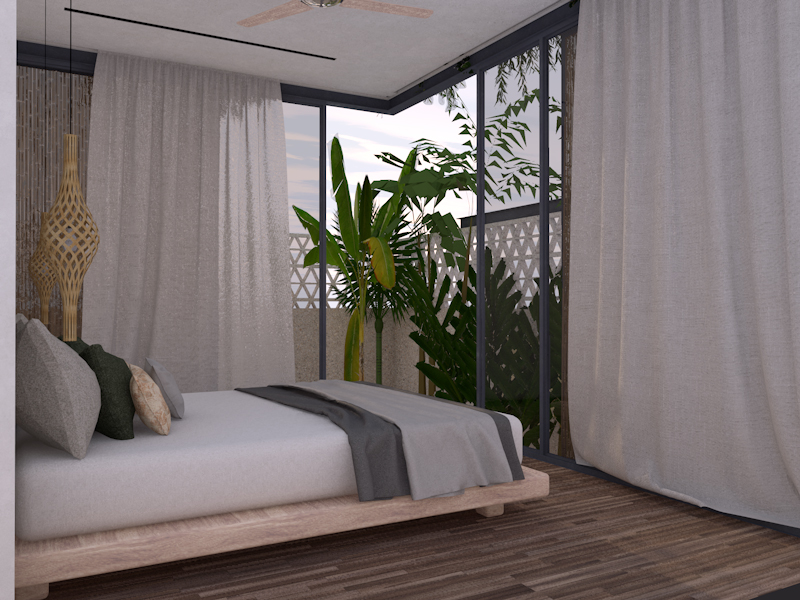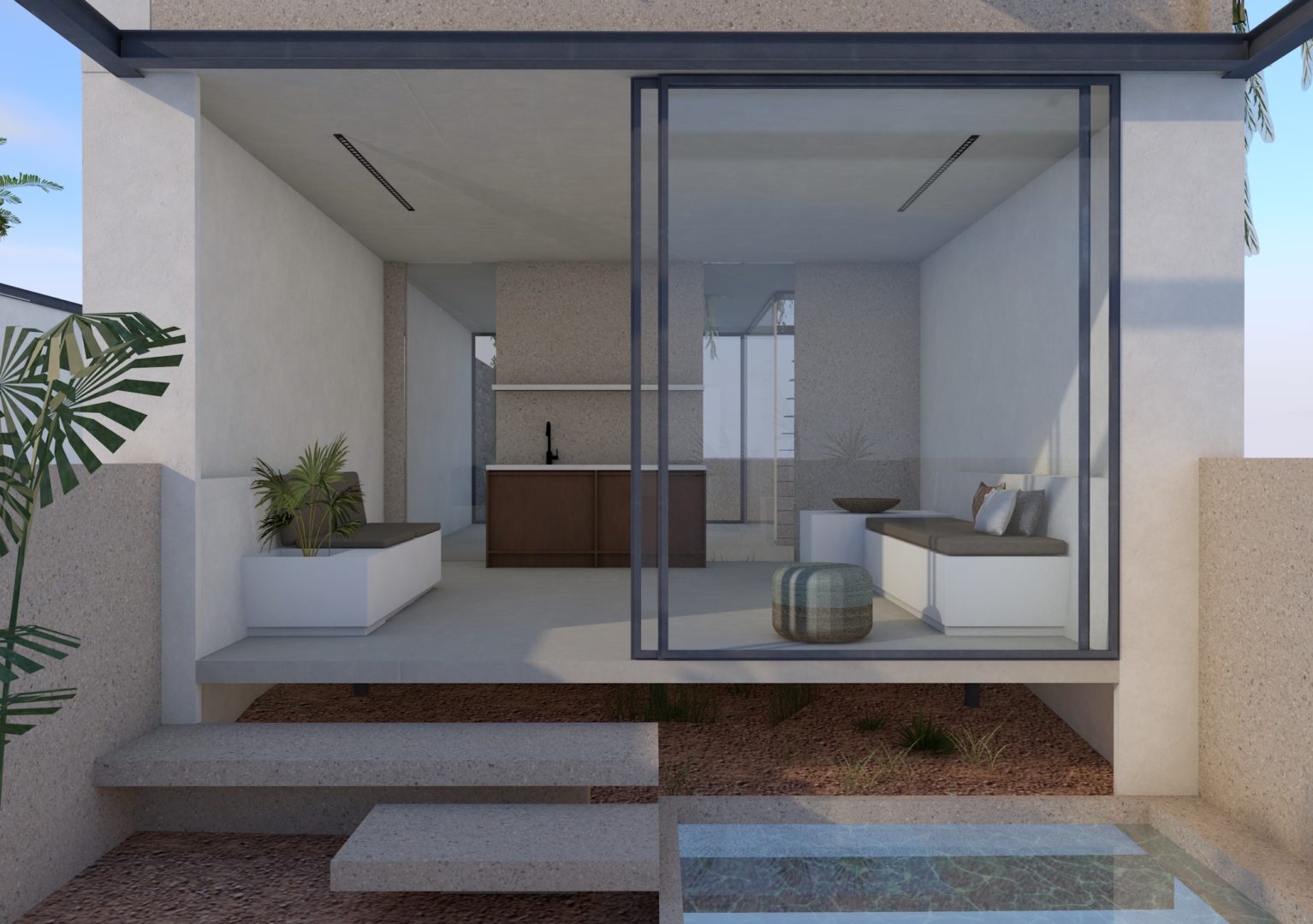Pavillion Seaside Hotel
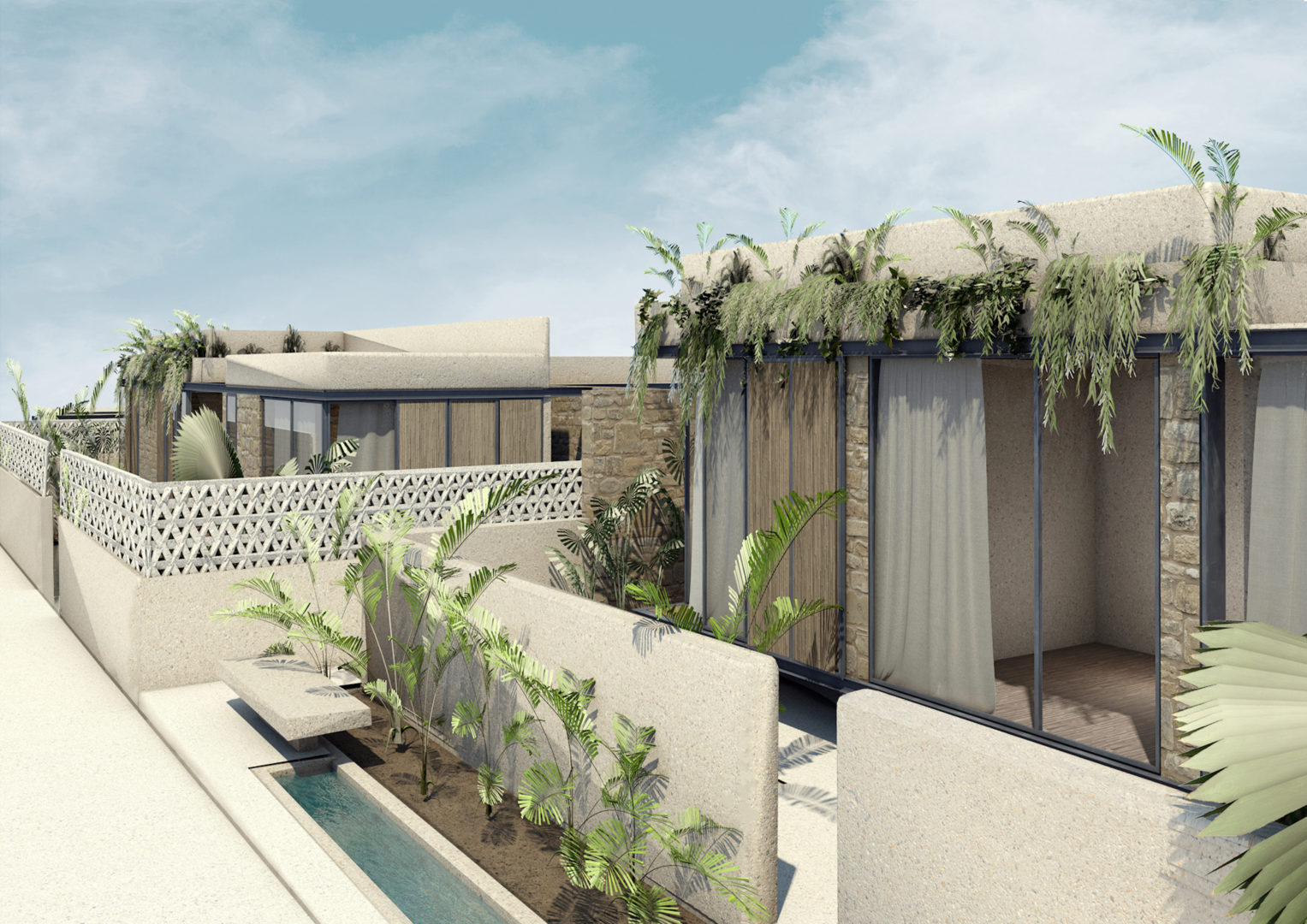
workcase
The overall approach explores the concept of pavilion, aiming for a small residential area of almost free, independent and detached building-apartments that are articulated in a central pedestrian walkway which leads slightly downhill from the main road to the beach. These pavilions are surrounded by gardens creating private housing pockets in direct contact with the outdoors. Greenery is used both as a way to beautify the hotel environment and as tool of privacy, as it filters the view towards the entrances and the private courtyards of the guests. This filter allows the use of transparency on the exterior walls of the apartments where possible, through large sliding glass partitions in order to unify the interior with the exterior. In this way the bedroom extends to a small lush garden and the living room to a courtyard with a small private swimming pool. The courtyards are placed south of each building to receive as much direct sunlight as possible.
info
- Architectural Prestudy
