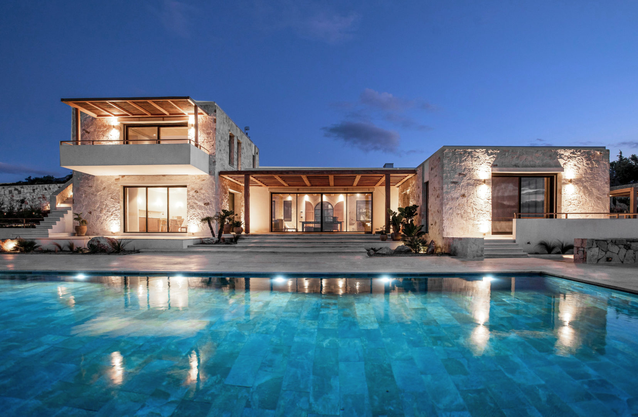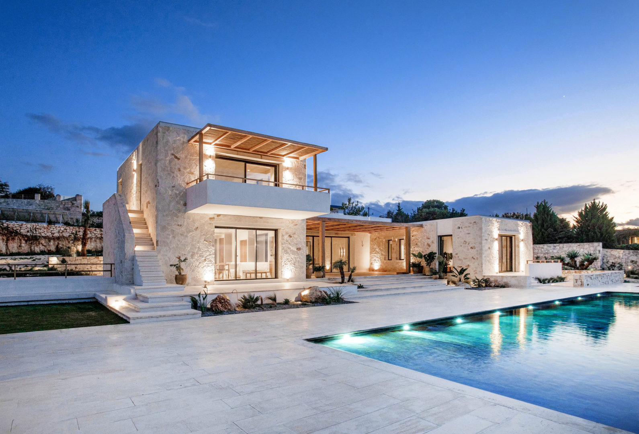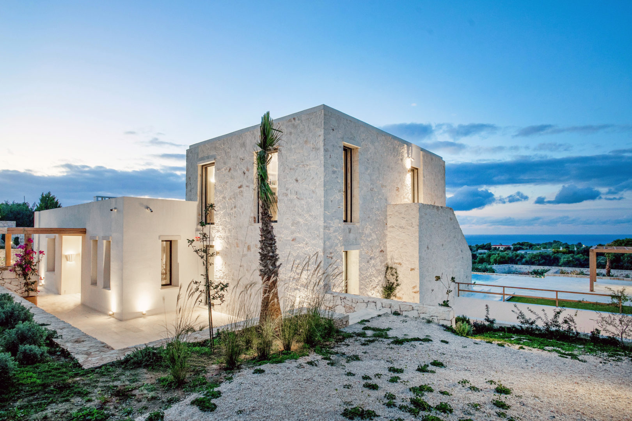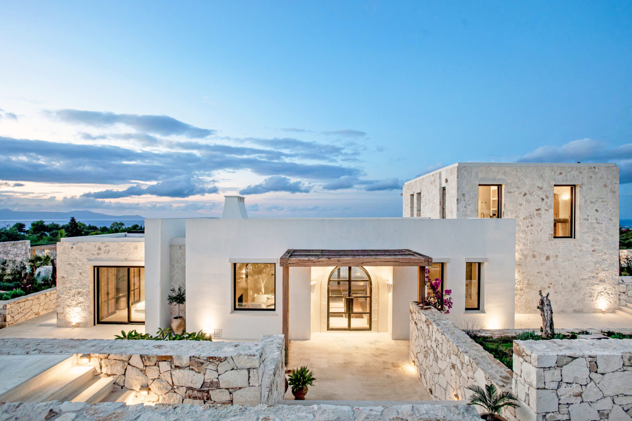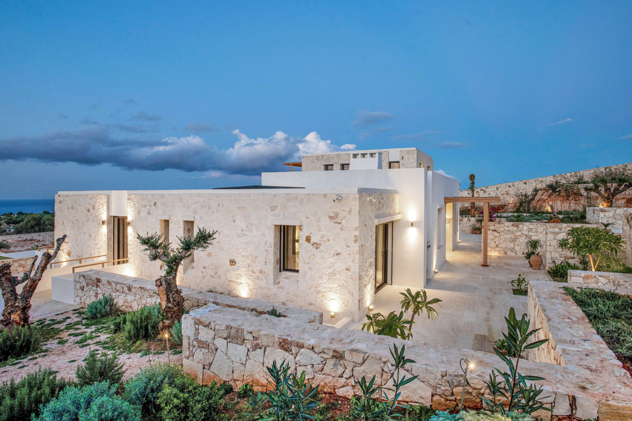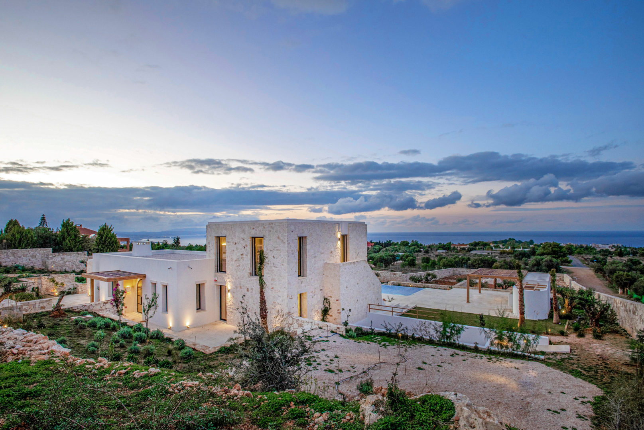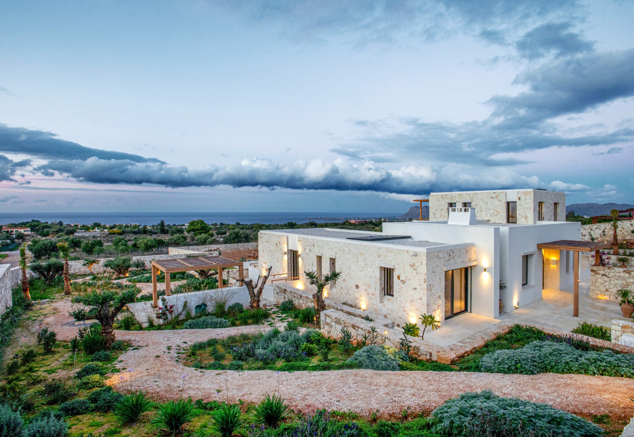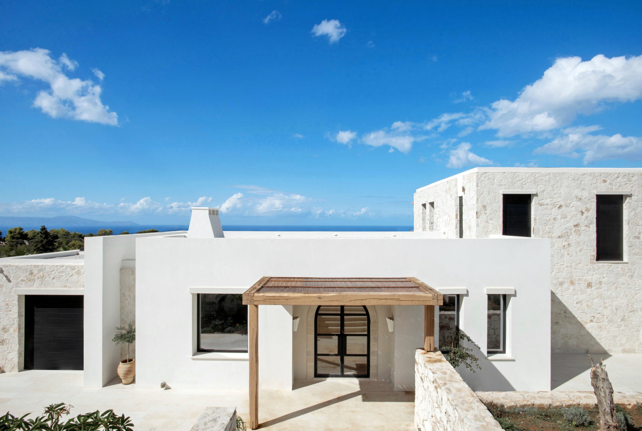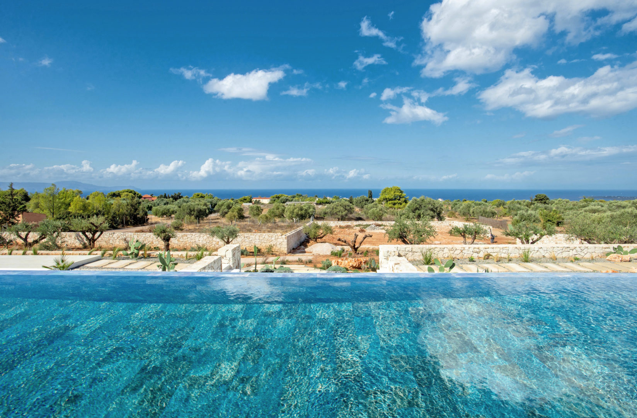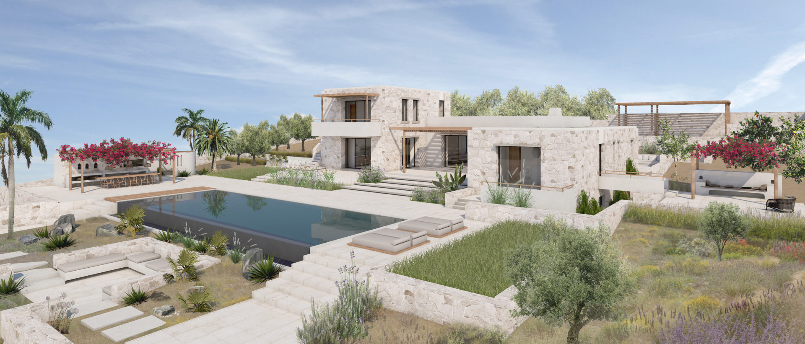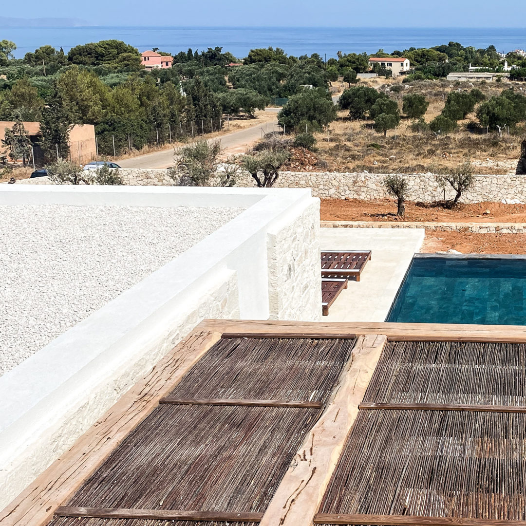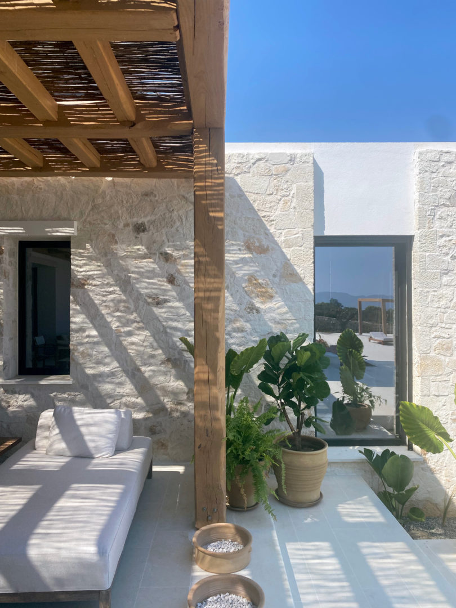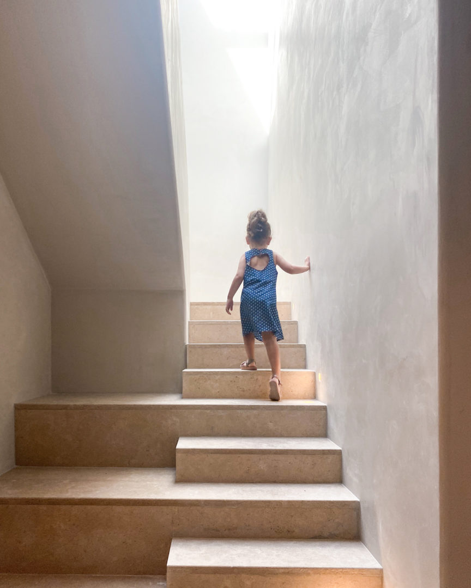Mediterranean Mansion
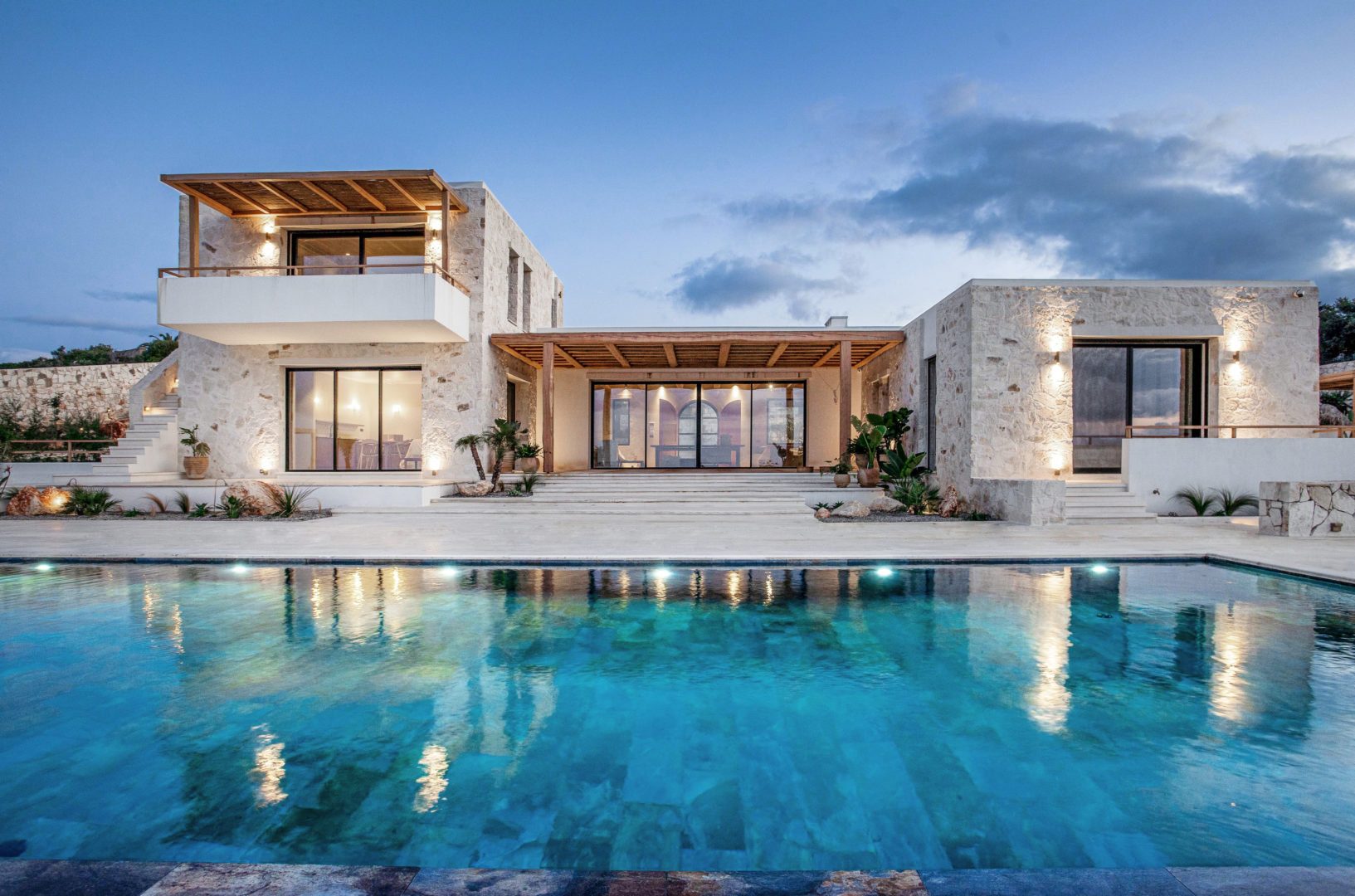
workcase
On a gently slopped property, this stone residence is considered as a physical continuity of the characteristic rough rocky landscape of the area. Designed as a “Π” shaped layout with references to the vernacular architecture, it has a central yard that is the core around which the interior spaces are organized. Large openings with minimal frames unify indoors with the swimming pool and its surroundings. This openness is balanced with the carefully selected position of openings, walls and filters of green, so that the desired degree of privacy is achieved. The building is embraced be a Mediterranean garden with seating areas and spots to relax. A small olive grove, vegetable gardens, pathways and a tennis court further enhance outdoor living, which was a key requirement for the clients. In the interior, natural materials, custom made fixtures, extensive detailing, handmade finishing and equipment, curved corners and wabi-sabi aesthetics create a field of warm calmness. Simplicity and luxury harmonically coexist in a modern version of the traditional Cretan house.
info
- Architectural Study & Building License
- Interior design
- Exterior design
- Decoration
