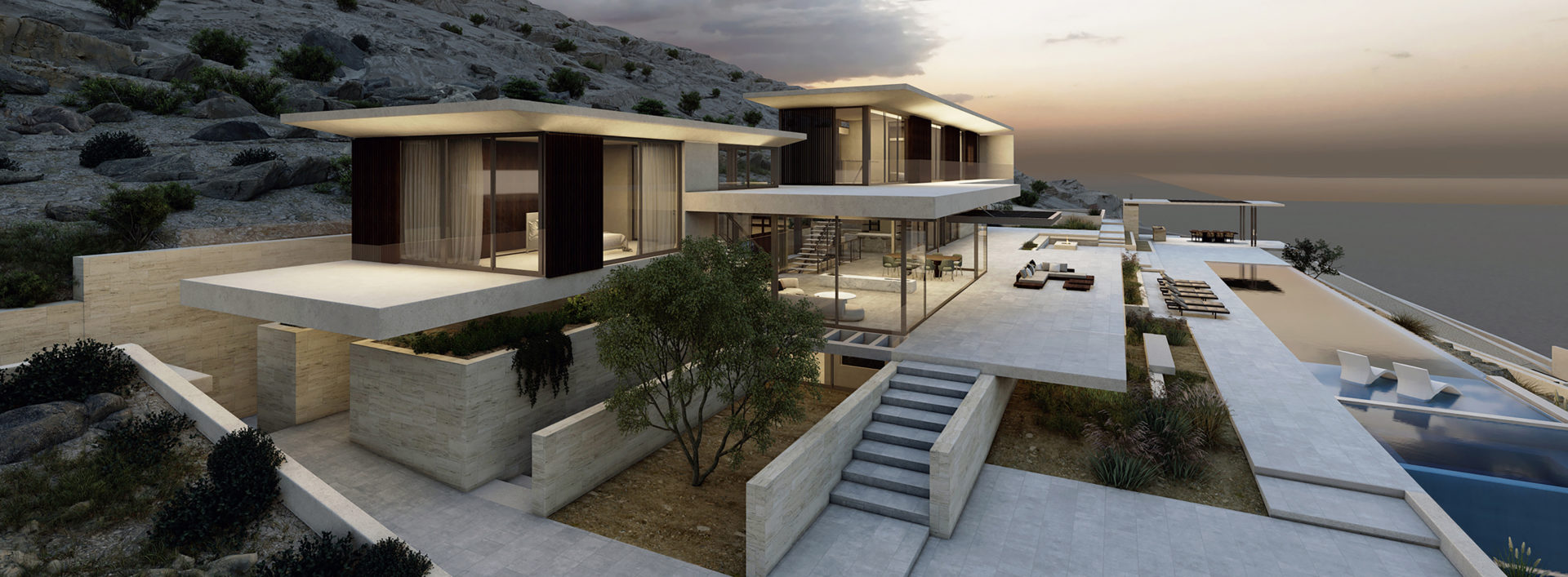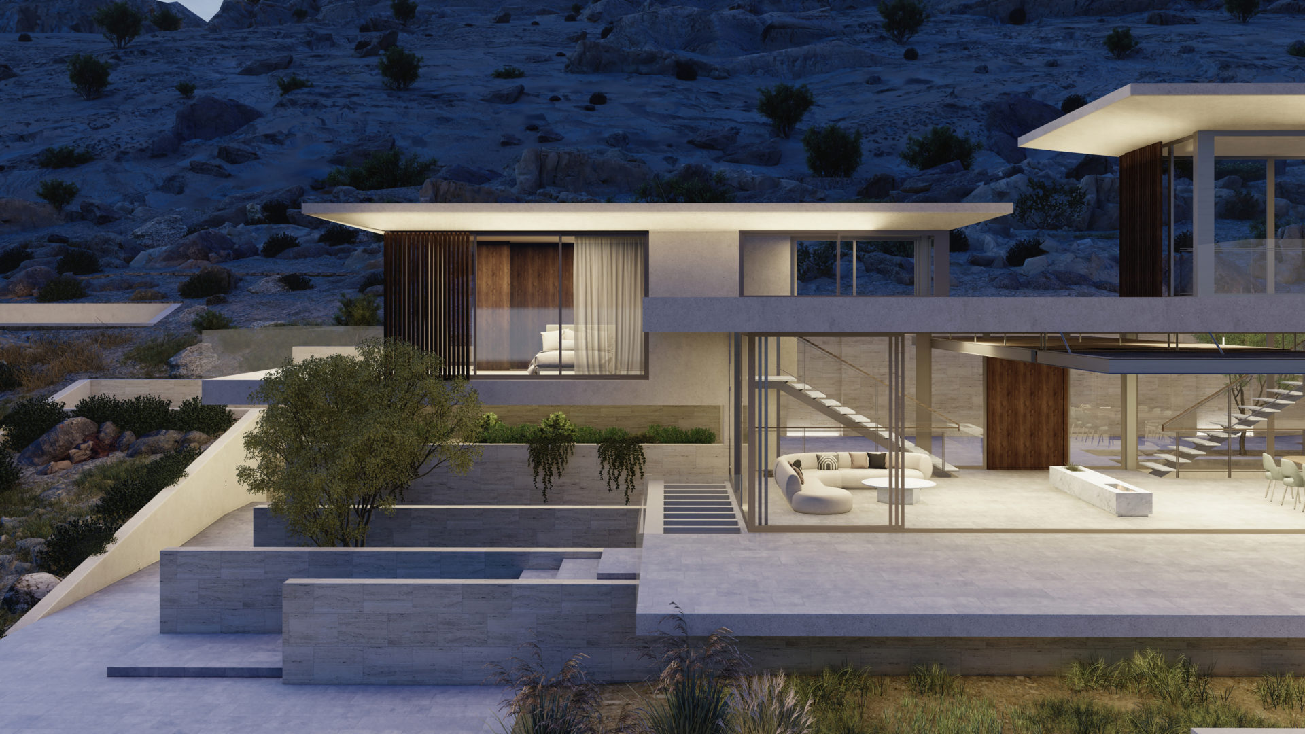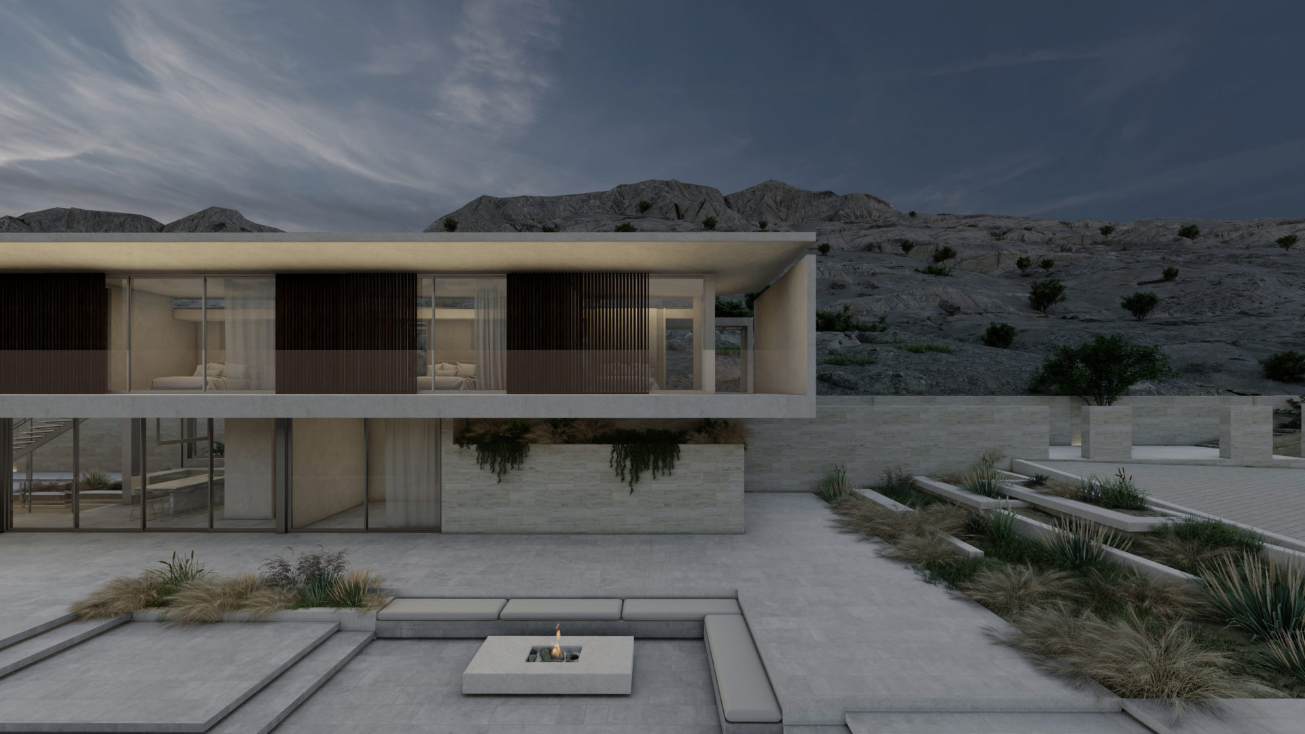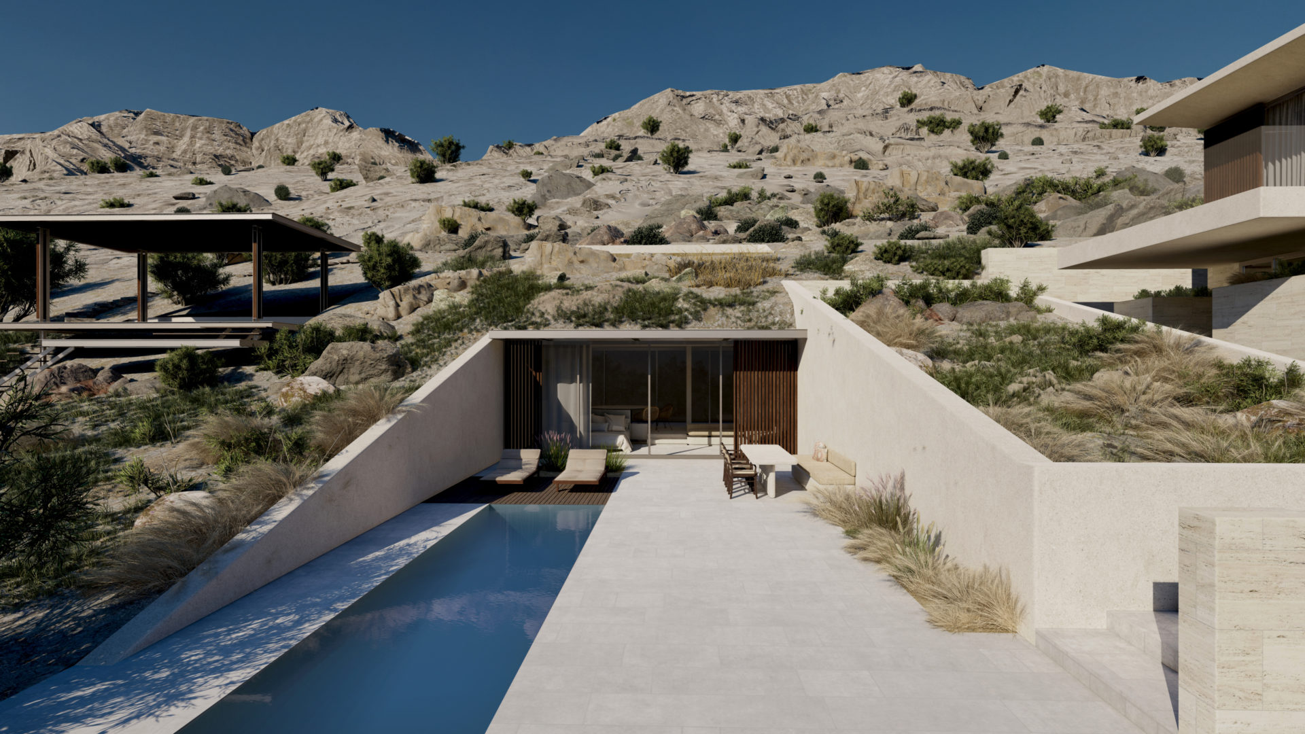Marathi Residence
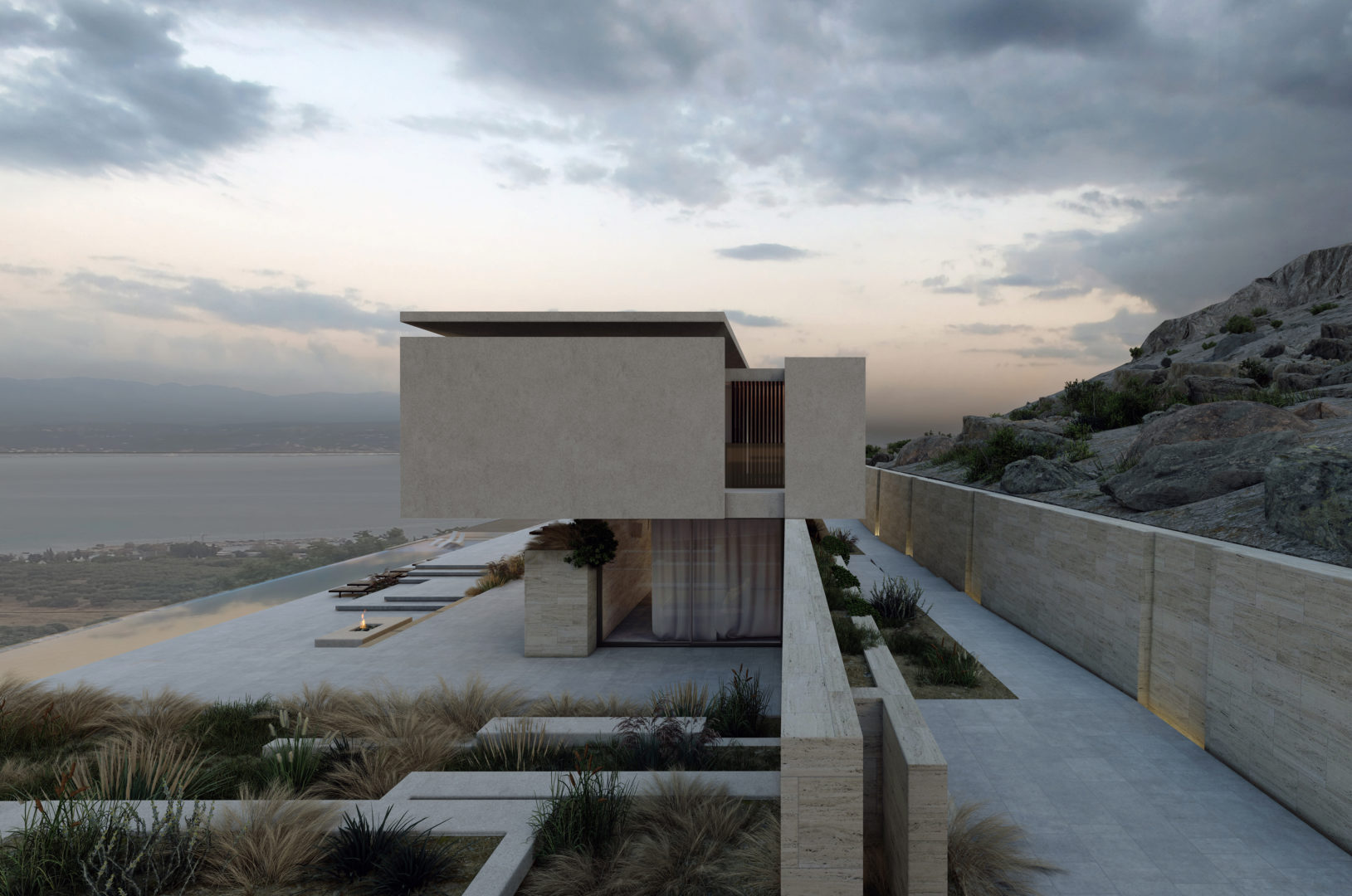
workcase
The client's desire for as much contact with the landscape as possible was the starting point of the synthetic approach and thus the idea of a transparent, glass pavilion emerged. Lean lines and simple transparent volumes were the syntax on which the architects relied. Τhe residence layout creates an open plan core which is placed centrally, houses the day areas, and is a focal that brings together both the other two-story building volumes of the bedrooms, as well as the outdoor areas on either side. In contrast to the open and extrovert front exterior, the rear side creates a boundary with the hill - it is a cleft in the ground that defines the axis of movement towards the main entrance and the cavernous guest house.
info
11th Biennale of Young Greek Architects - DISTINCTION
- Architectural Study & Building License
- Interior Design
- Exterior Design
- Decoration
- 3D Vizualization
