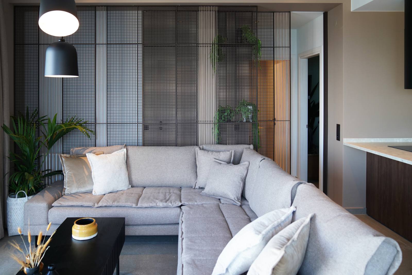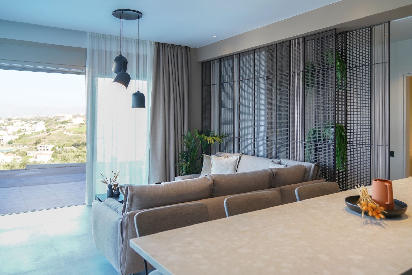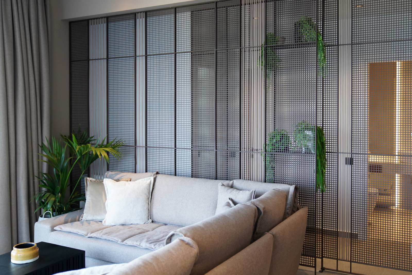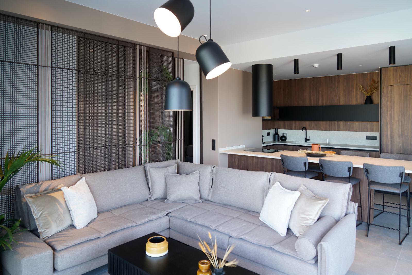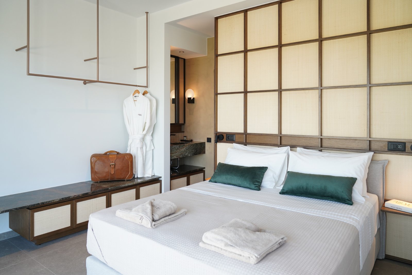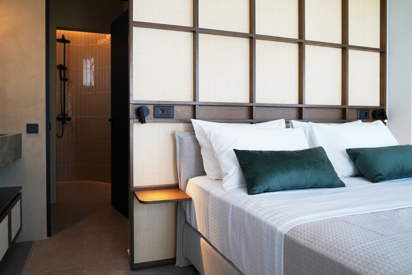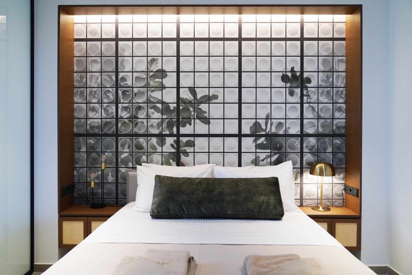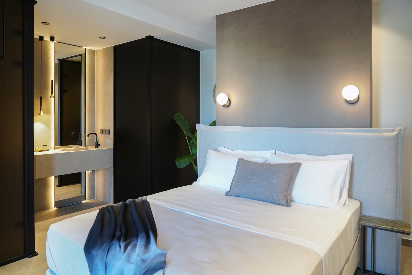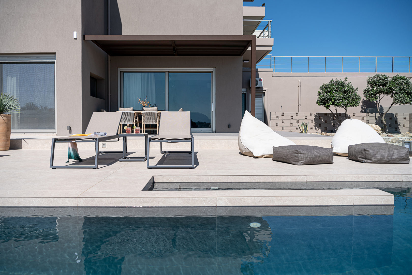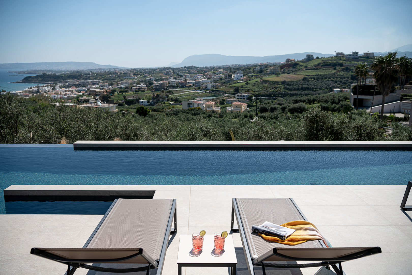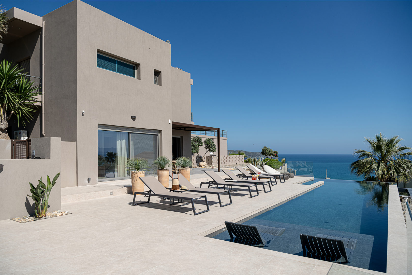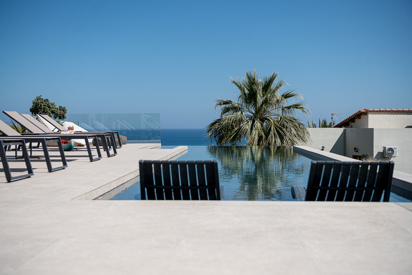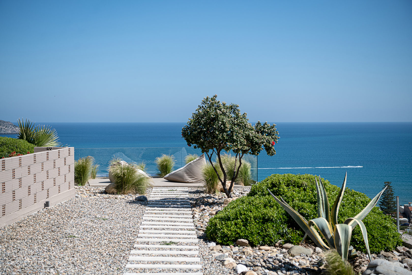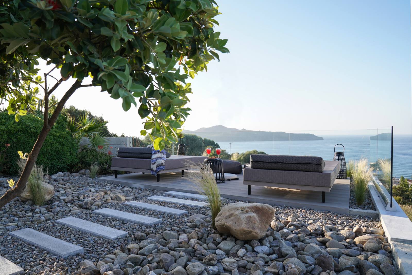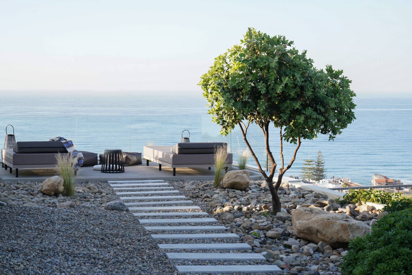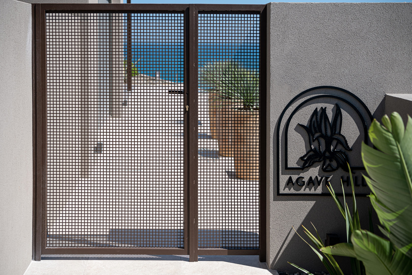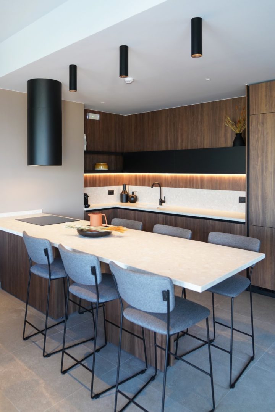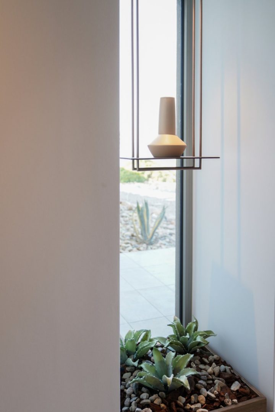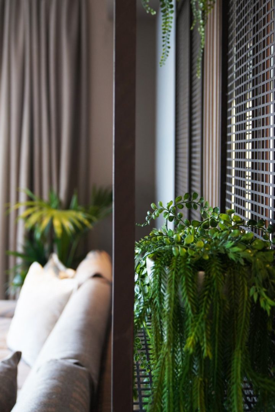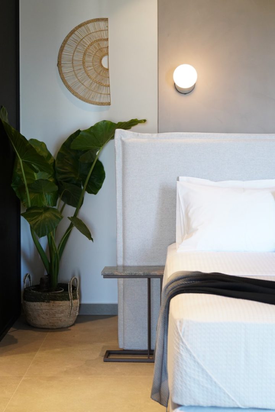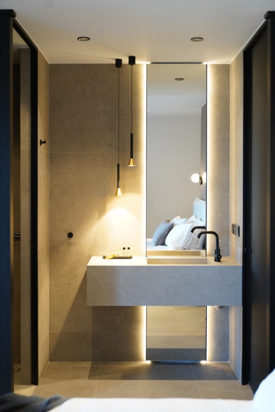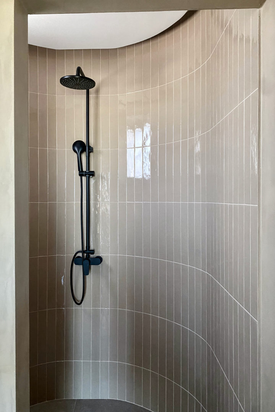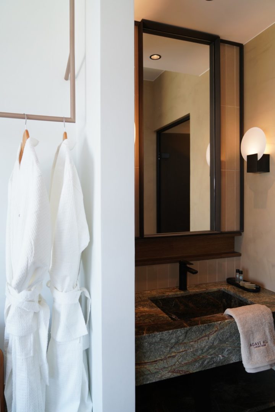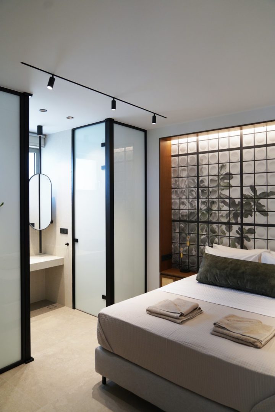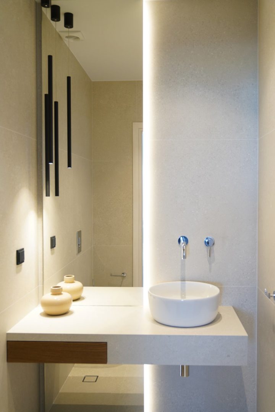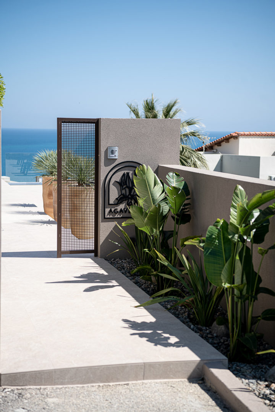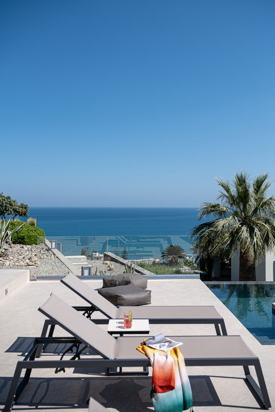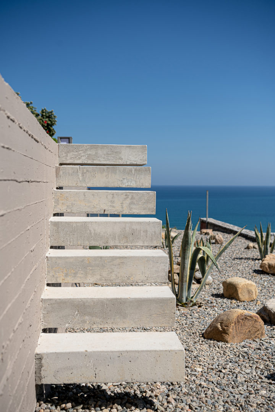Hill House
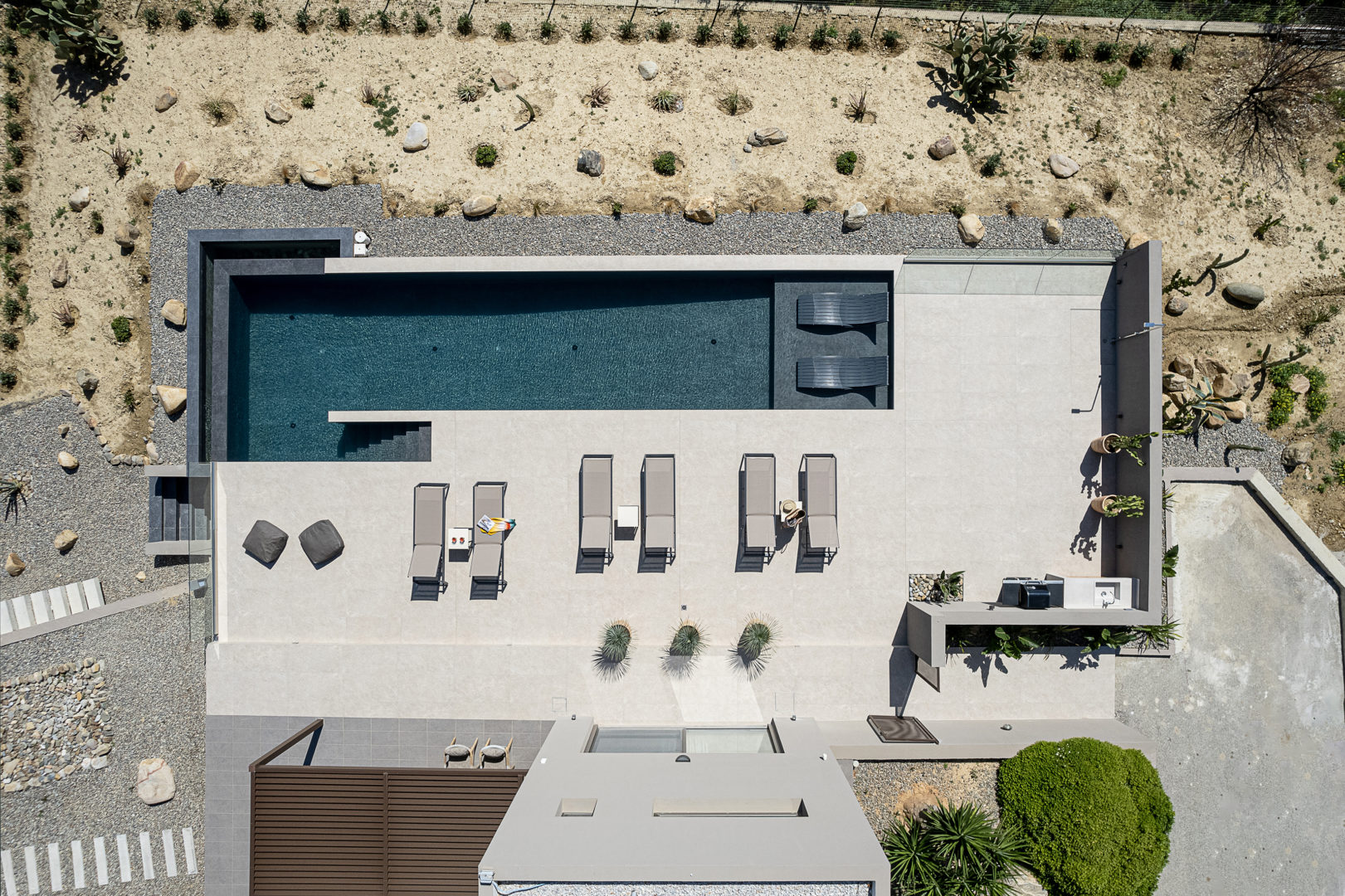
workcase
This apartment took shape from the conversion of a parking space and the unification with its adjacent auxiliary rooms at the ground floor of a two storey building on top of a hill with panoramic sea view. The new layout created three ensuite bedrooms and an open common area that is separated from the private zone through a perforated sliding synthesis. The only bedroom without view, at the back of the house, has only one skylight, so the bed head was designed in a way to create the impression that the room opens to a hidden garden right behind the bed. The used color and material pallet has its roots to the earth and combines harmonically with the external rock gardens and the landscape.
info
- Architectural Study
- Interior design
- Exterior design
- Decoration
- exterior photos: SOUTH space for photography - Γιώργος Αναστασάκης
- interior photos: fotofaros - Κατερίνα Νιάνιου
