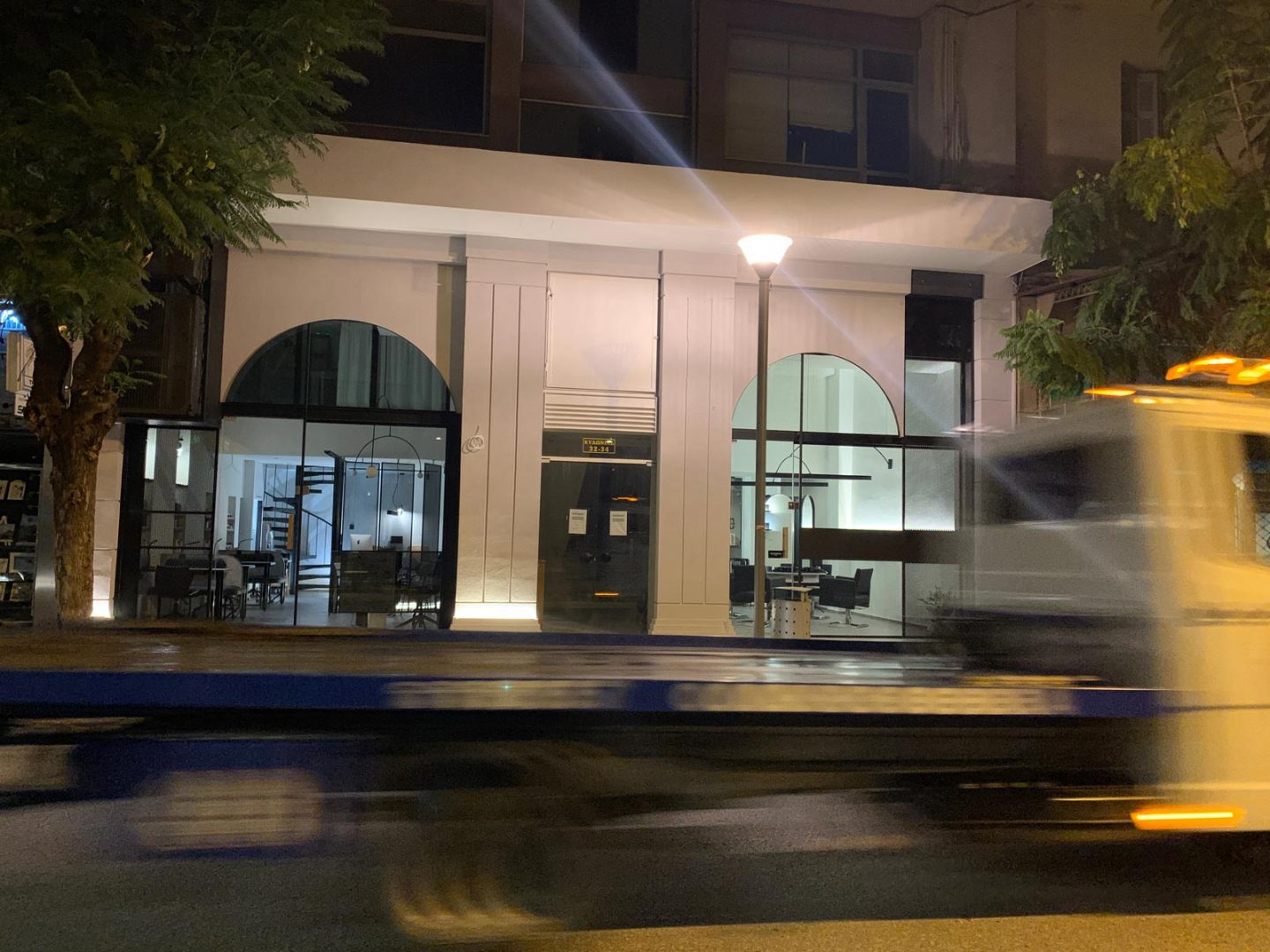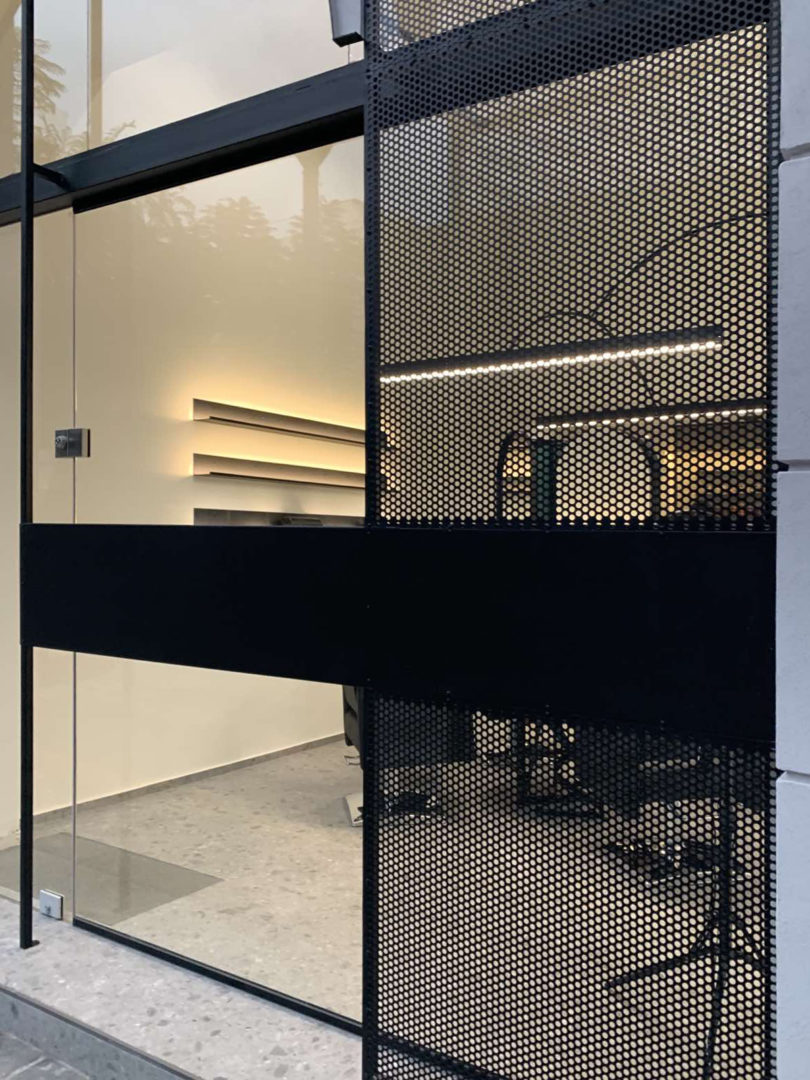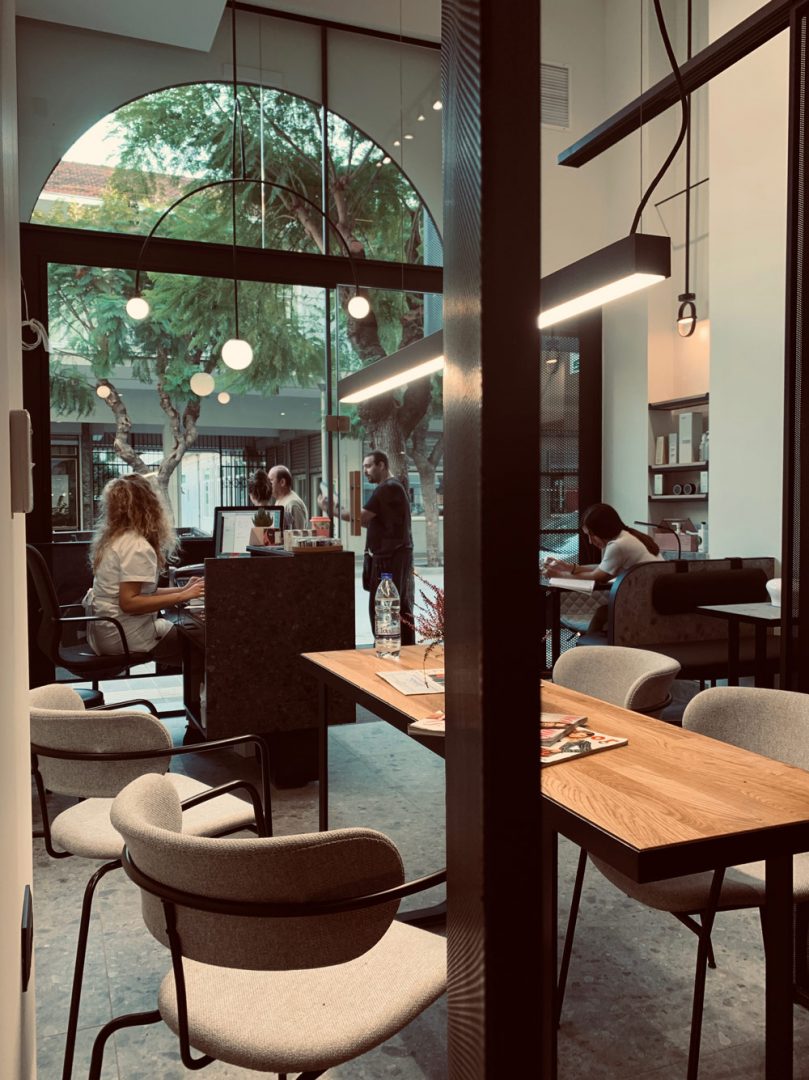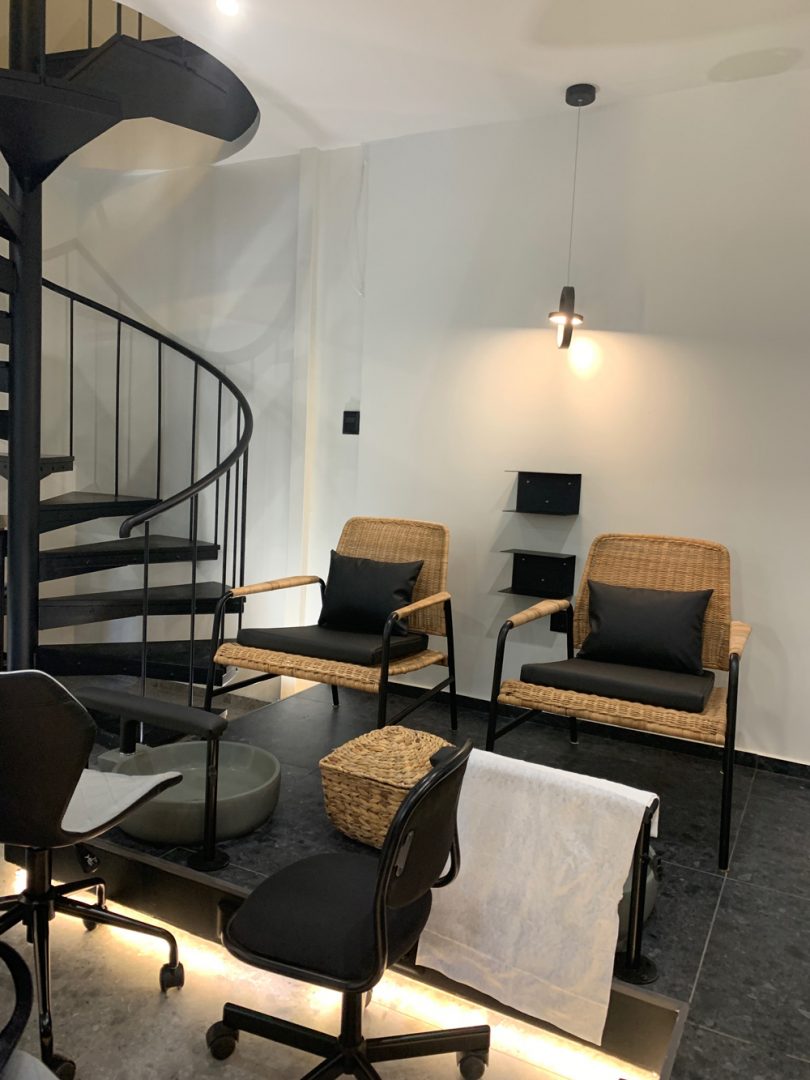Fairy Nails Beauty Concept
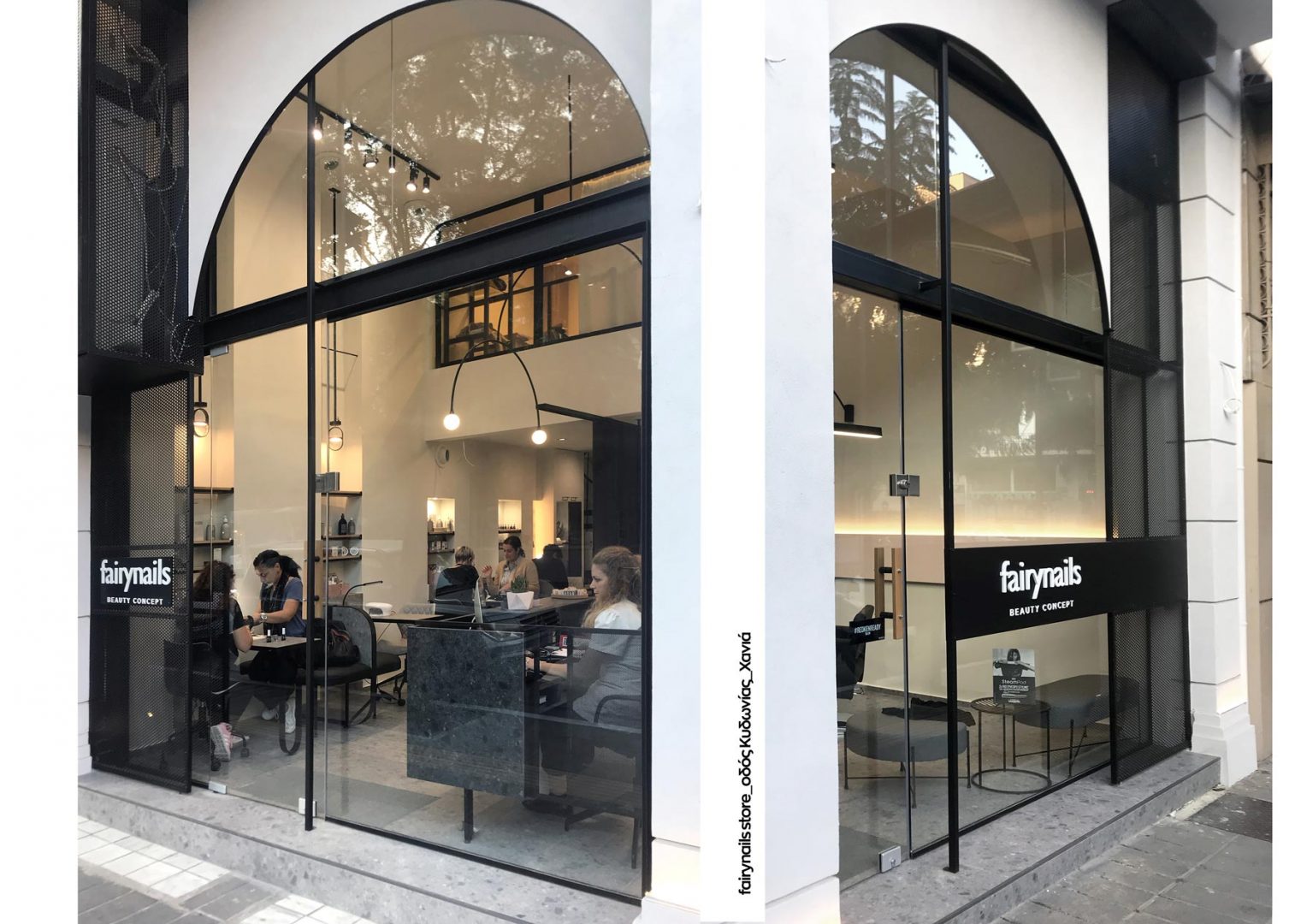
workcase
The main design principle for this store renovation and expansion is to create a unified space that will have elegance and beauty, traits that represent the quality of the services offered. The approach is holistic, detailed, including all the different scales, from small to large. The main characteristic is black iron elements and perforated metal sheets in many different forms and layers starting from the façade and going to the inner parts of the store. The floor gets grey terrazzo and all the furniture, the displays and the light fixtures are special constructions. Curved geometries are introduced in order to enhance the identity of the site and give to it a more feminine touch. Special constructions (hairdressers’ circular table, manicure seating area, etc.) are designed and placed in a way so that they use every part of the limited space available. The facade consists of two symmetrical arched parts which transcript in a contemporary way architectural typologies found in the Venetian architectural tradition of the town. Glass, perforated metal, off-white quartz stucco are the elements that either filter or frame the interior of the store from the crowded street.
info
- Architectural Study
- Interior design
